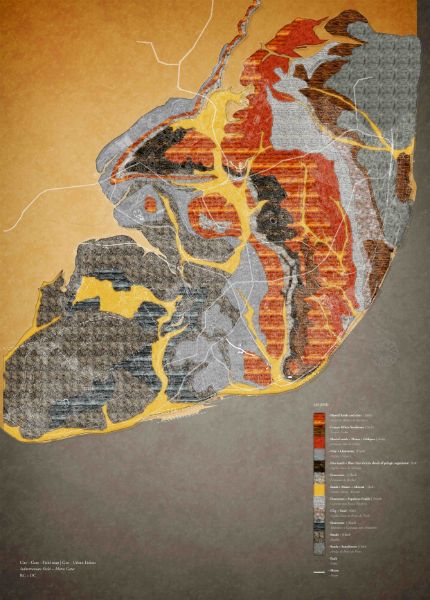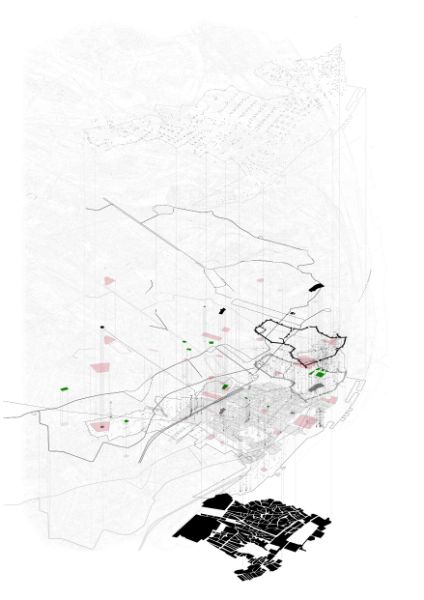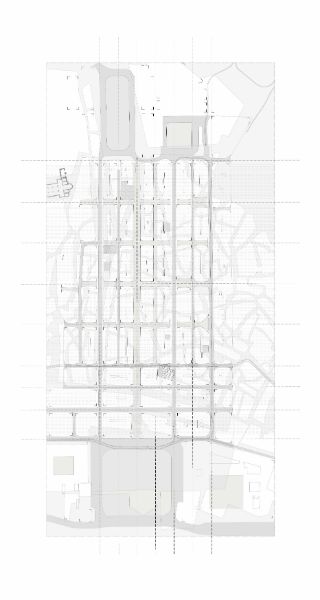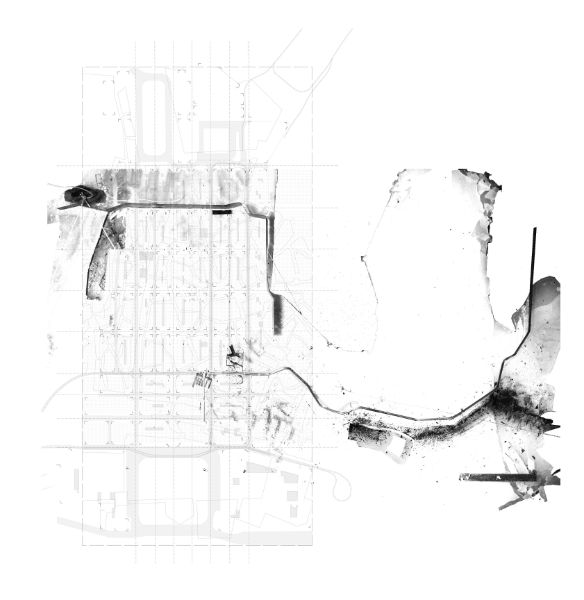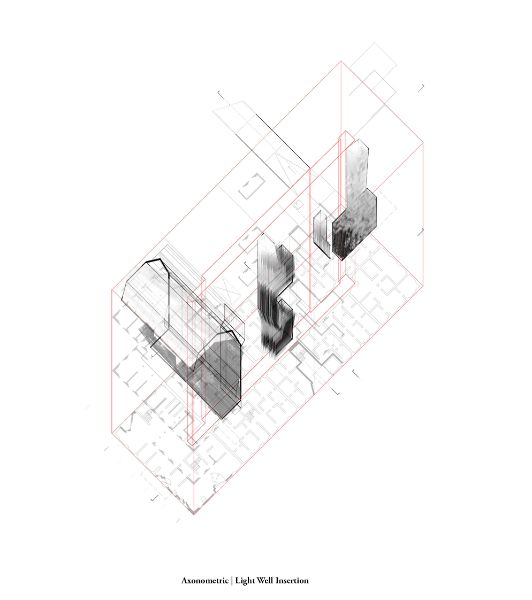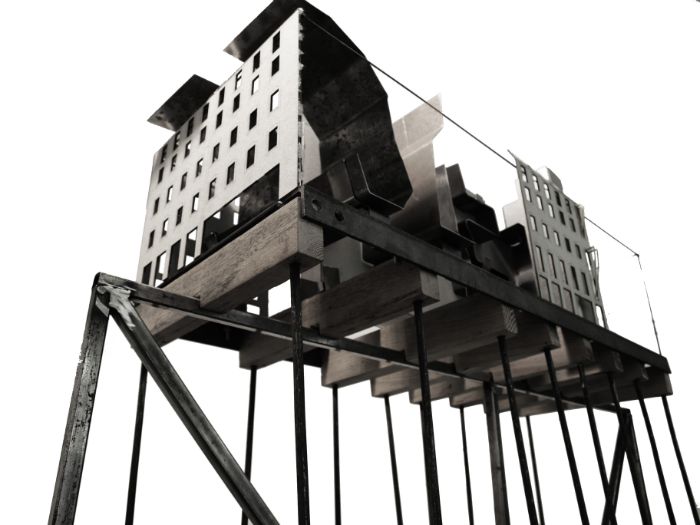Project Partner : David ClarkLisbon is a city constructed on creviced ground. Despite lacking geological crevices, the city ground can be read as a series of opening and fissures, from seams across the city to fractures in walls. Through this understanding, the city’s ground is far deeper than the city’s surface and affords reconsideration between building and ground.Lisbon as creviced ground affords certain opportunities. The existing urban fabric asserted certain patterns of dwelling (communal/ private) interdependent with city ground. Existing manners for dwelling can be augmented and transformed through a series of ‘creviced’ moves; opening / inserting; bridging / occupying; extend / retract; traverse/ inhabit; articulate/ interfere; cut/ prop.The capricious nature of Baixa’s geological condition (sand) is consolidated by anthropocene interventions. The pre-existed Roman occupation of Lisbon stabilised the ground through subterranean constructions. For example, the underground construction of the Rua Prata Roman gallery provided a solid base for constructing above. In addition, the evidence of the 1755 earthquake still remains prominent. The skeletal ‘Convento du Carmo’ is a ruinous artifact surviving the disaster which became geological outcrop. Pombal’s orthogonally planned Baixa reconstruction attempted to stabalise the city’s ground and superseded Lisbon’s organic medieval streets.The decline of historical downtown areas can be seen through degrading and un-populous structures. Yet these are areas which are embedded with fragments of unique architectural qualities and conditions. This project considers Lisbon as a ‘creviced city’. Seemingly a solid geo-urbanity, the city, its ground and buildings hold the capacity for moments of opening, opportunities to cut, and therefore insert, prop, traverse or occupy. |
